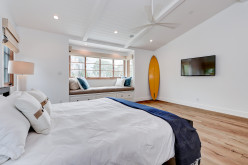
4 BEDS

4 BEDS
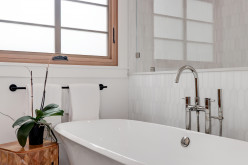
3.5 BATHS
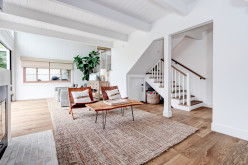
Total 2,648 SQ FT
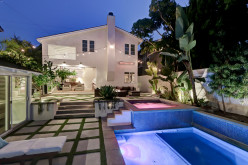
5405 SQ FT LOT
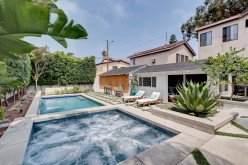
Flex Space
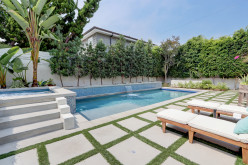
Pool & Spa
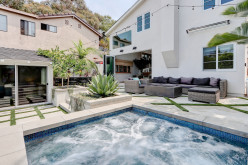
Backyard Oasis

A+ Schools and Location
This remarkable Tree Section property reflects a relaxed vibe where you could entertain easily and live casually. As you enter the home, the Dutch doors completely communicate that open California-ambiance. Rebuilt in 2019, this home showcases stunning features at every turn. Not only will you enjoy a life of flawless comfort, but the prized location also ensures absolute convenience with restaurants, shopping, schools, parks, and the beach all just moments from your doorstep.
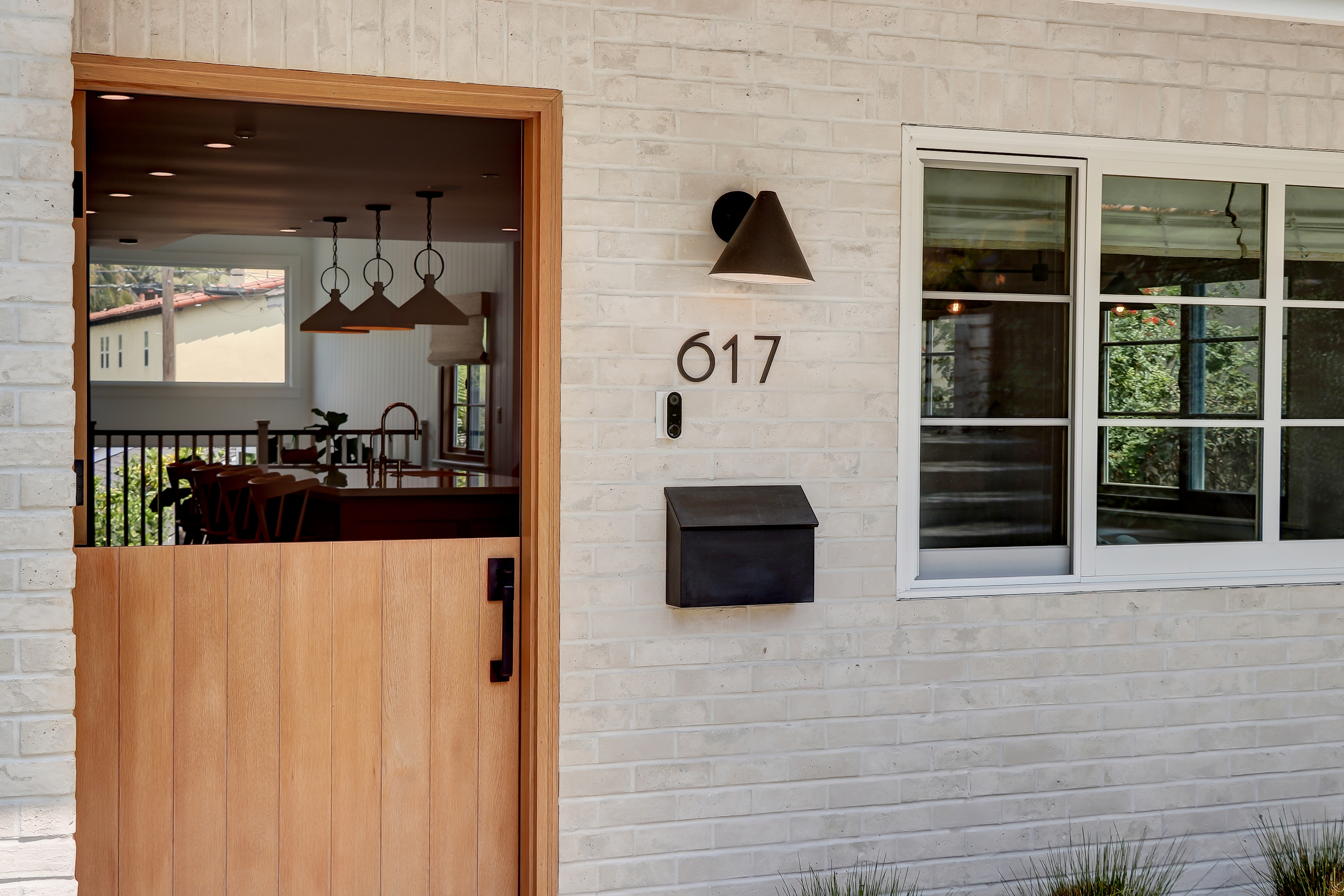
Wood floors and tall ceilings featured throughout much of the home, including in the chef’s kitchen. A large center island with a breakfast bar is set in the heart of this gourmet space, and there’s a suite of stainless-steel appliances, gorgeous cabinetry, and feature pendant lighting. A six-foot ledge runs the entire length of the kitchen cabinets and behind the range creating a visually appealing statement wall while adding functionality. Along the wall opposite the island, is a double pantry, integrated refrigerator, and coffee bar. This architectural element, essentially disappears, yet adds texture with the vertical tongue and groove detailing.
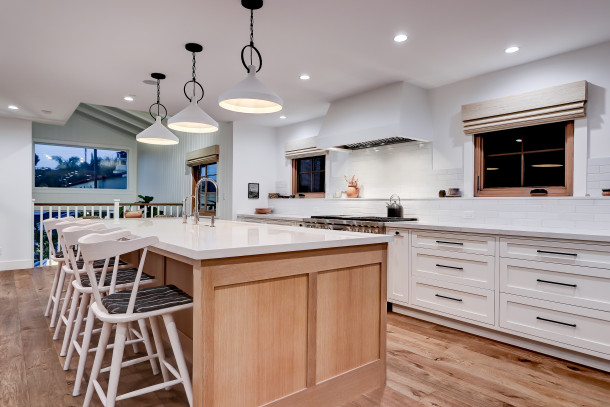
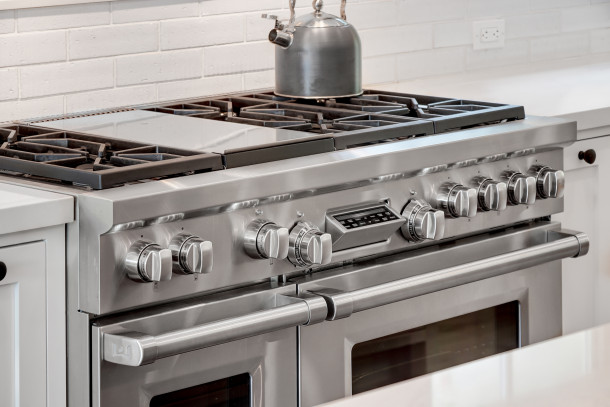
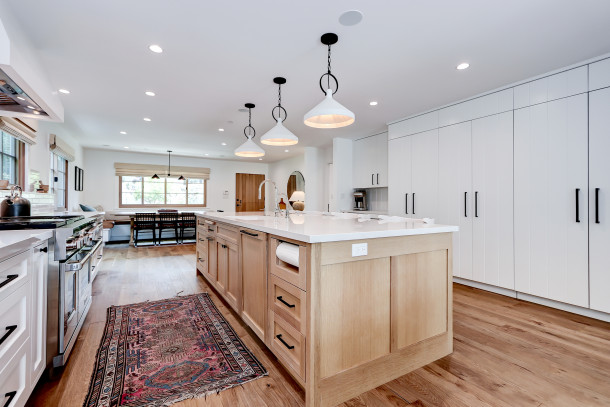
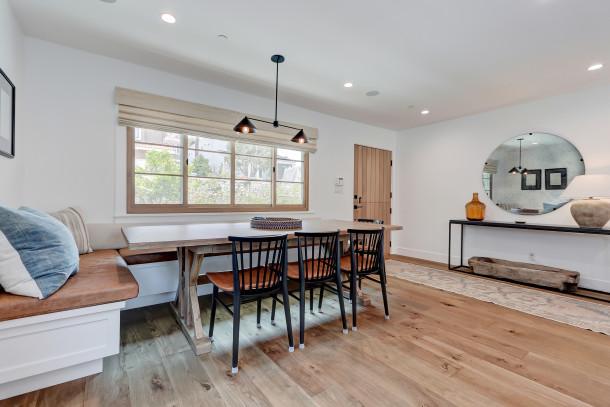
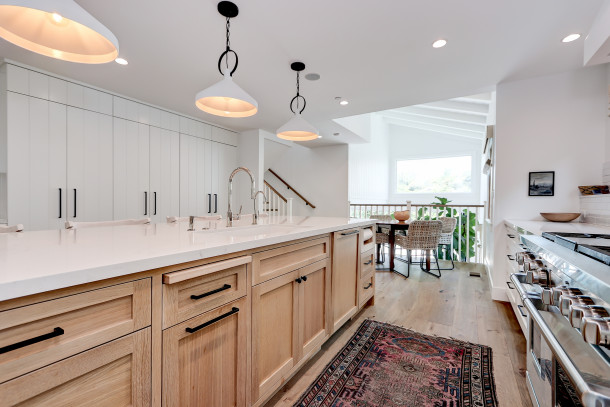
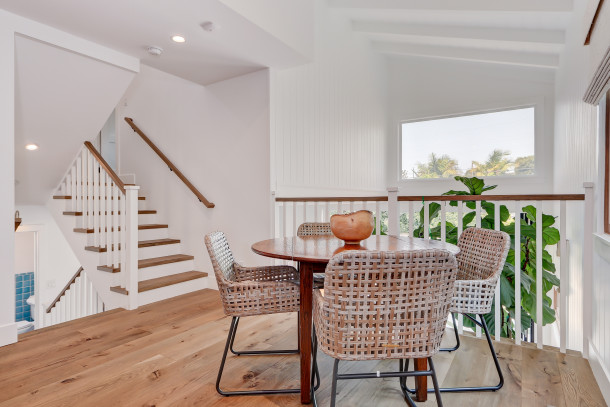
The luxurious features continue in the master suite with a towering ceiling and a cozy built-in window bench seat. The master bath sets a new standard in modern opulence with a large double vanity, double shower, and a freestanding soaking tub you'll want to linger in.
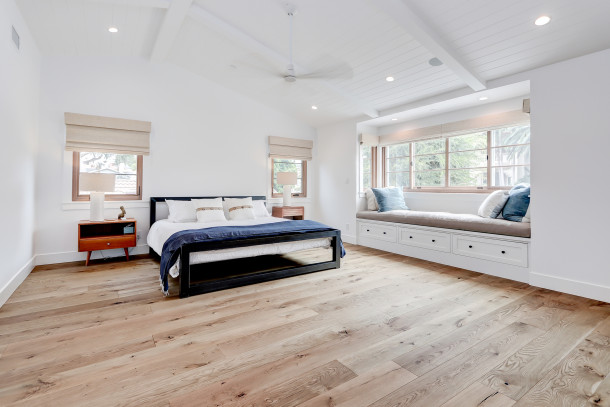
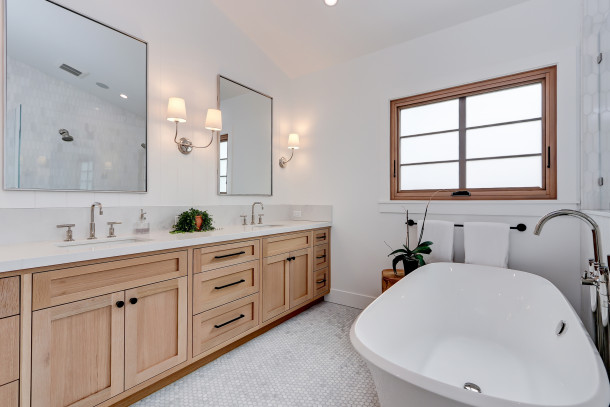
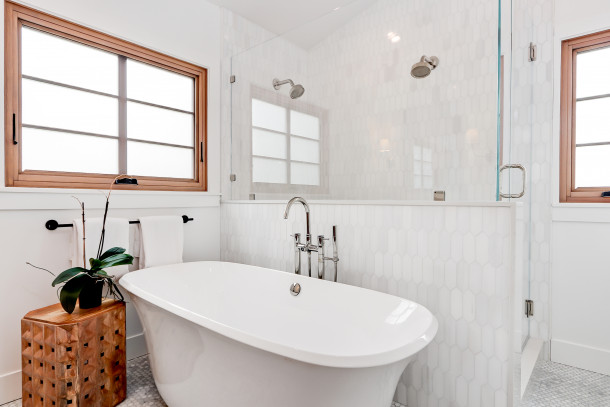
The impeccable attention to detail continues throughout the remaining bedrooms and bathrooms. This 4 bedroom home provides the ultimate in space flexibility.
An abundance of natural light floods the open-concept layout which has been cleverly crafted to embrace the outdoors. A wall of bi-fold doors retracts to create a seamless flow from the living room to the entertaining patio with swimming pool and a spa, plus there’s an outdoor heater and shower.
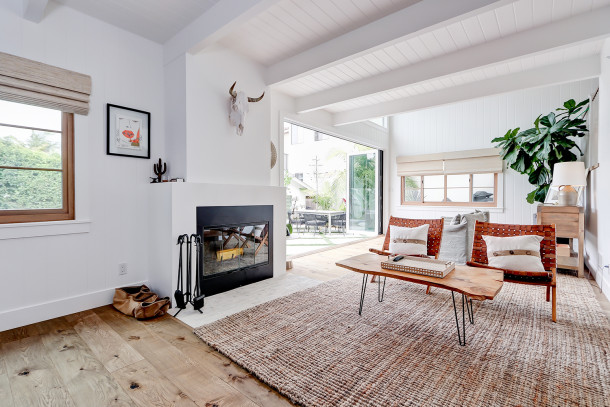
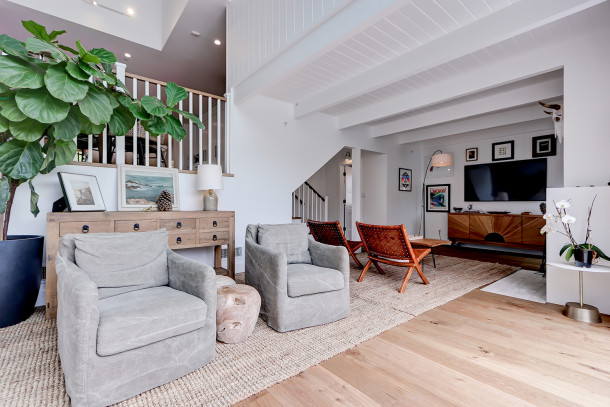
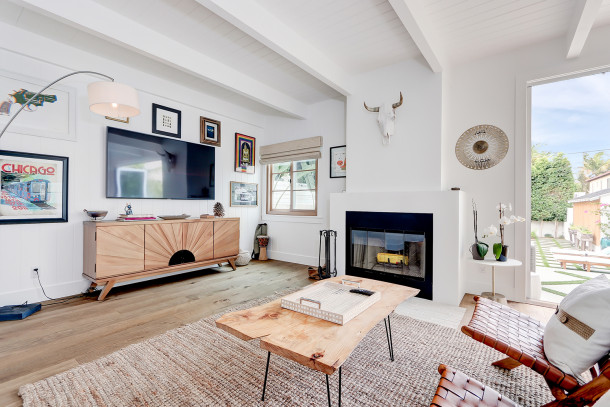
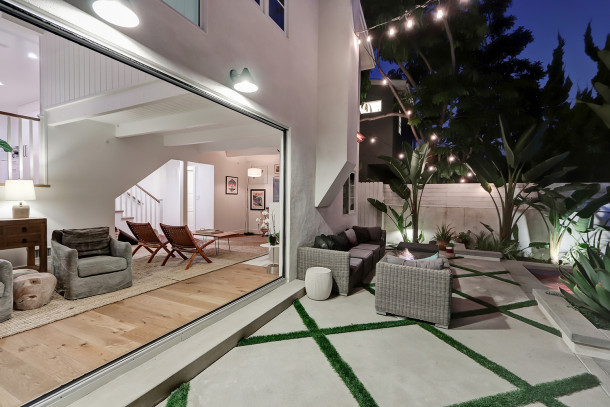
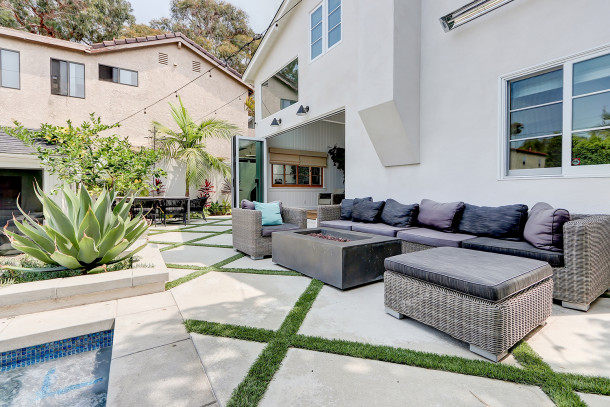
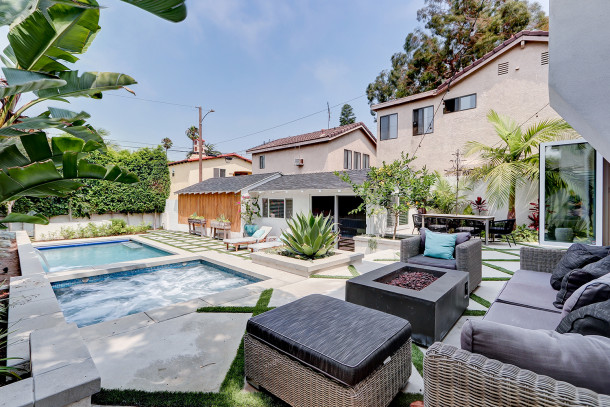
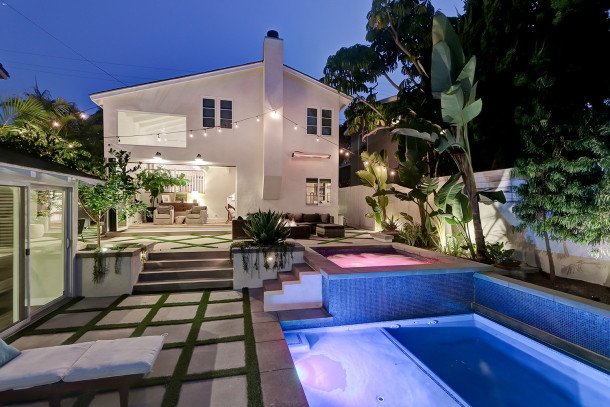
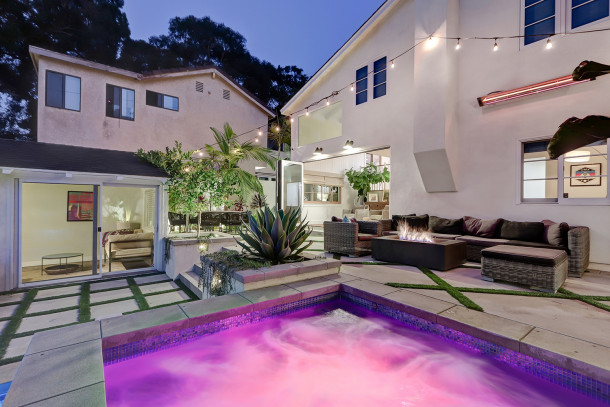
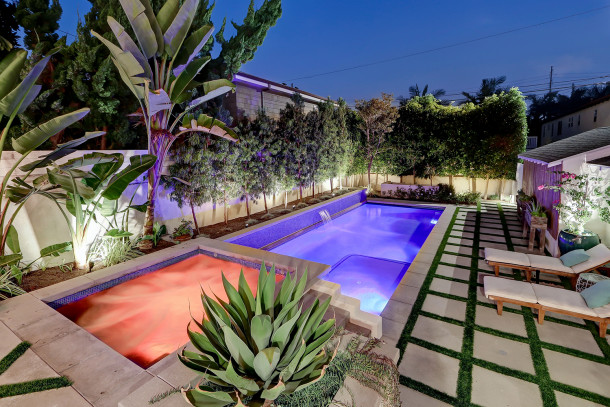

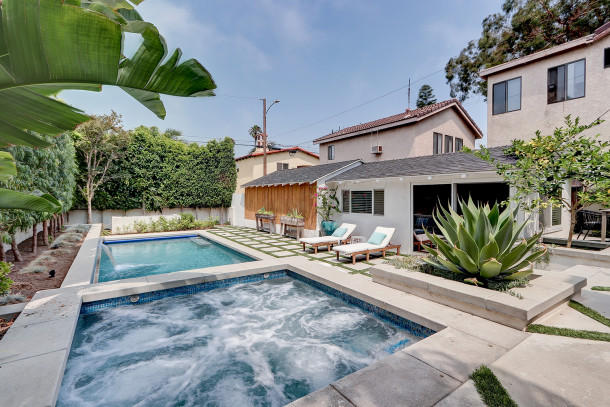
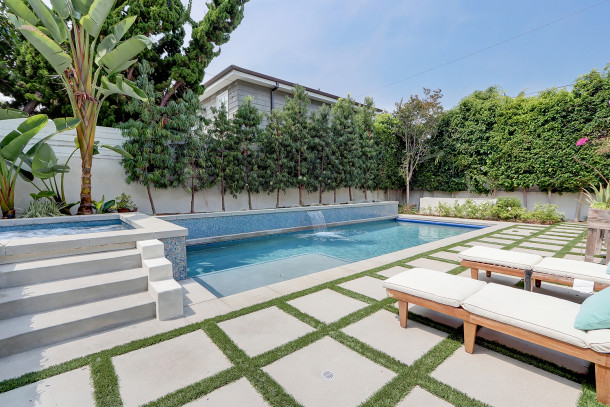
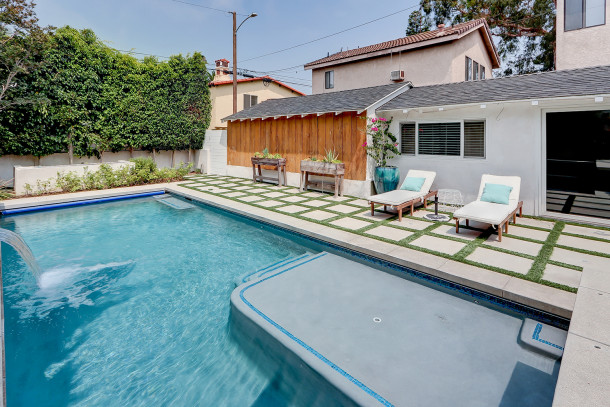
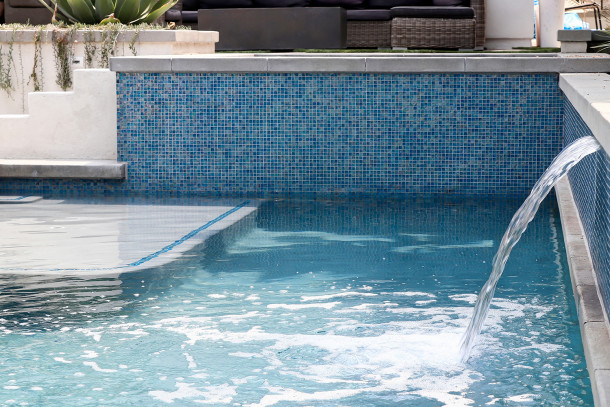
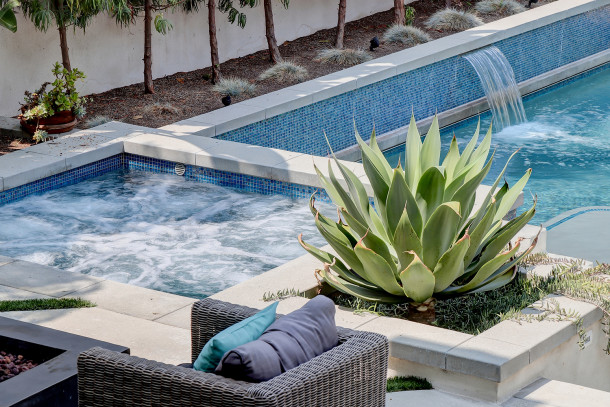
Additional storage on the Master Suite level - near the built in desk which functions as an ideal charging station.
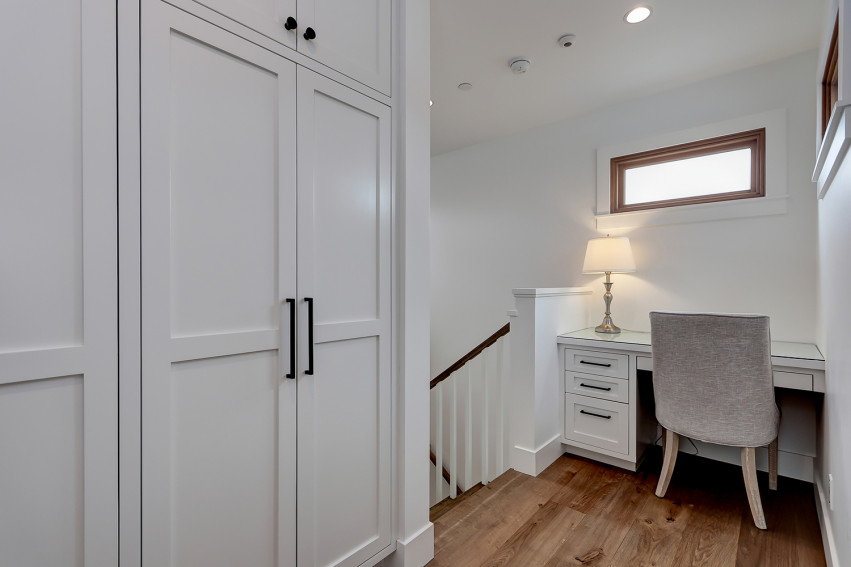
An elegant room beautifully appointed for every day activities. Laundry sink, hanging bar, and ample area for folding right out of the dryer.
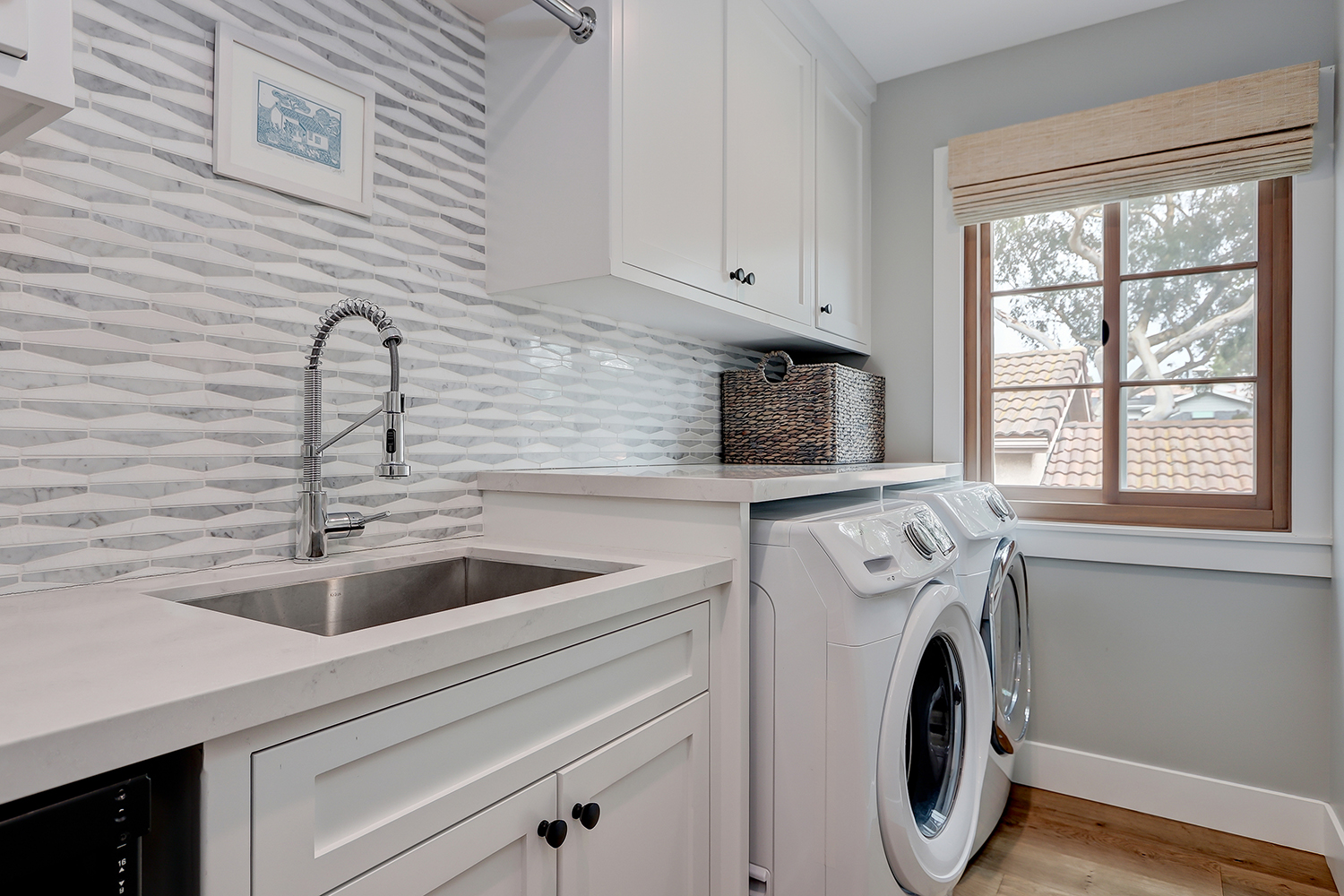
the prized location also ensures absolute convenience with restaurants, shopping, schools, parks, and the beach all just moments from your doorstep.
This stunning home is ready for you to simply move in, unpack, and enjoy! Why just read about it when you can come experience it all for yourself?