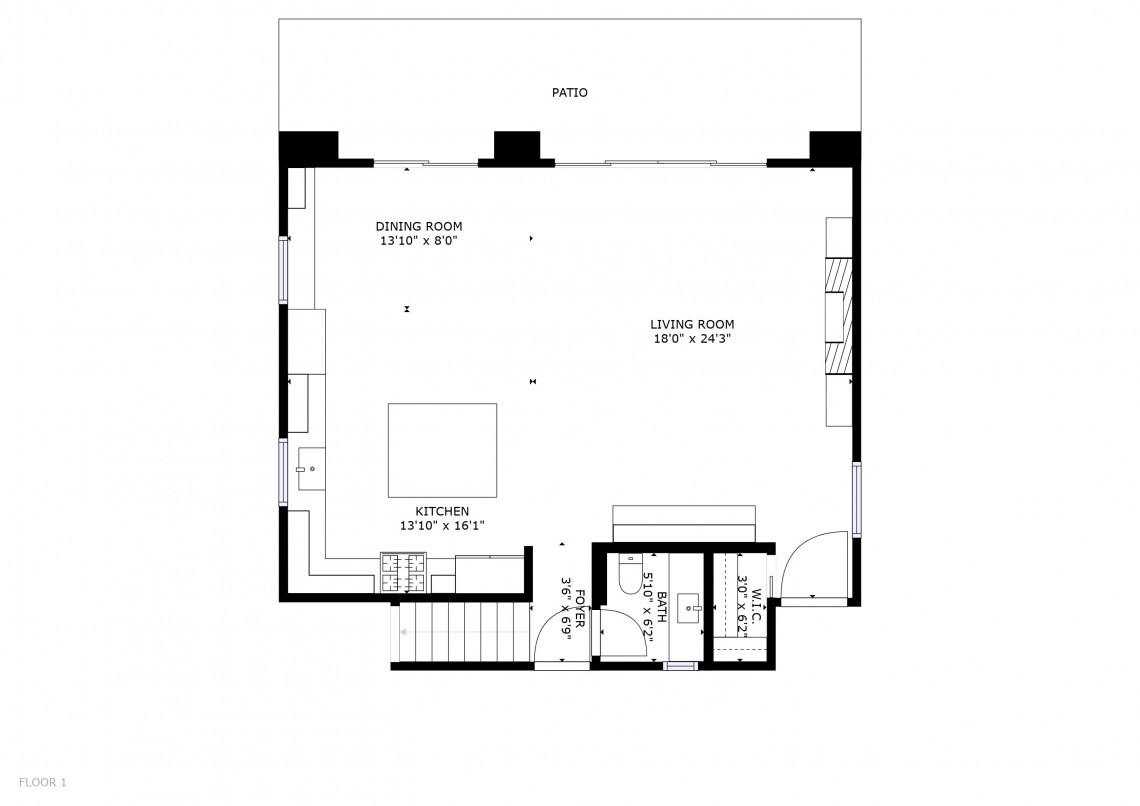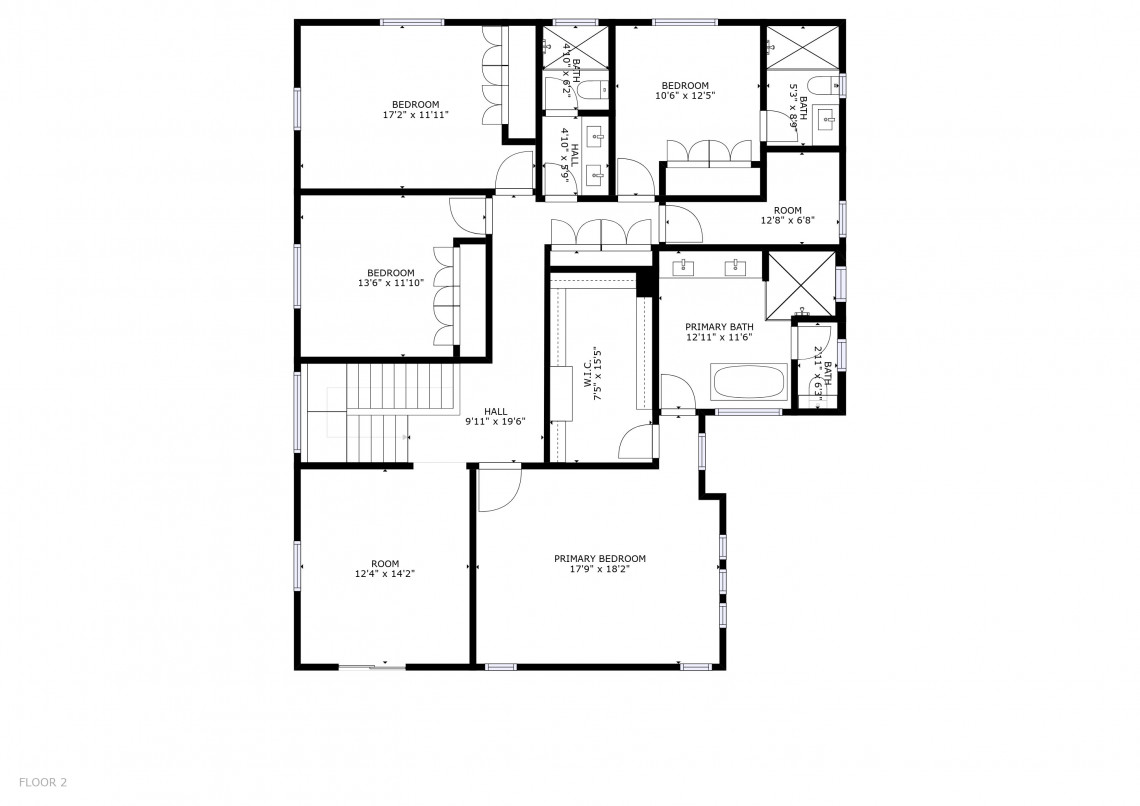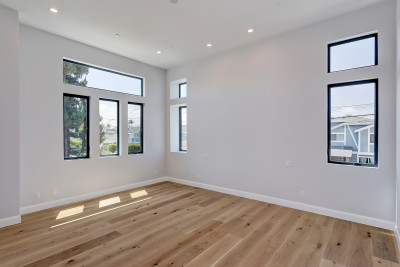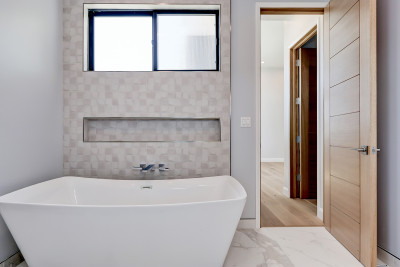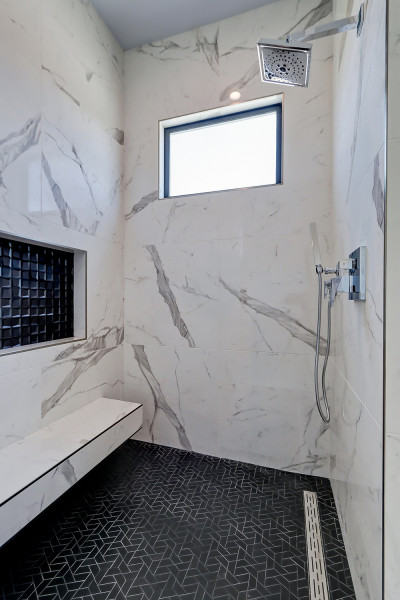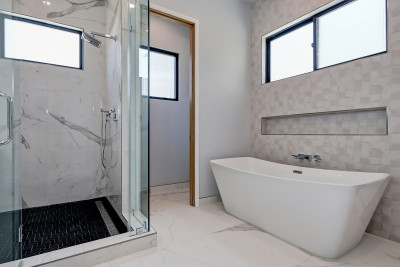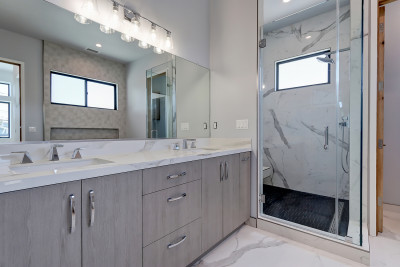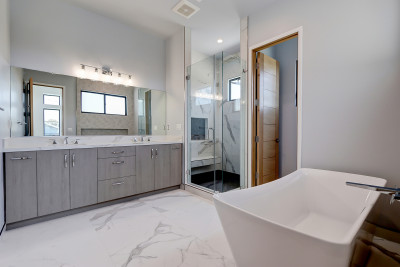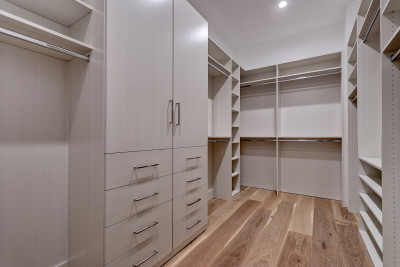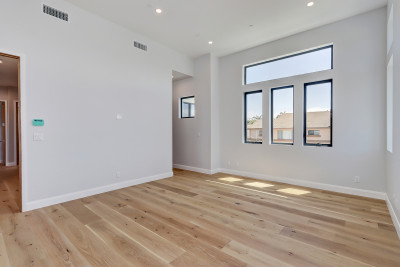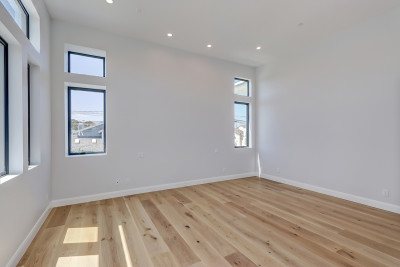4 BEDS
3.5 BATHS
Total 2,526 SQ FT
Pro-Home!
Just revealed - new construction fit for a pro-athlete. Here is an exceptional freestanding custom townhouse with a warm modern interior!
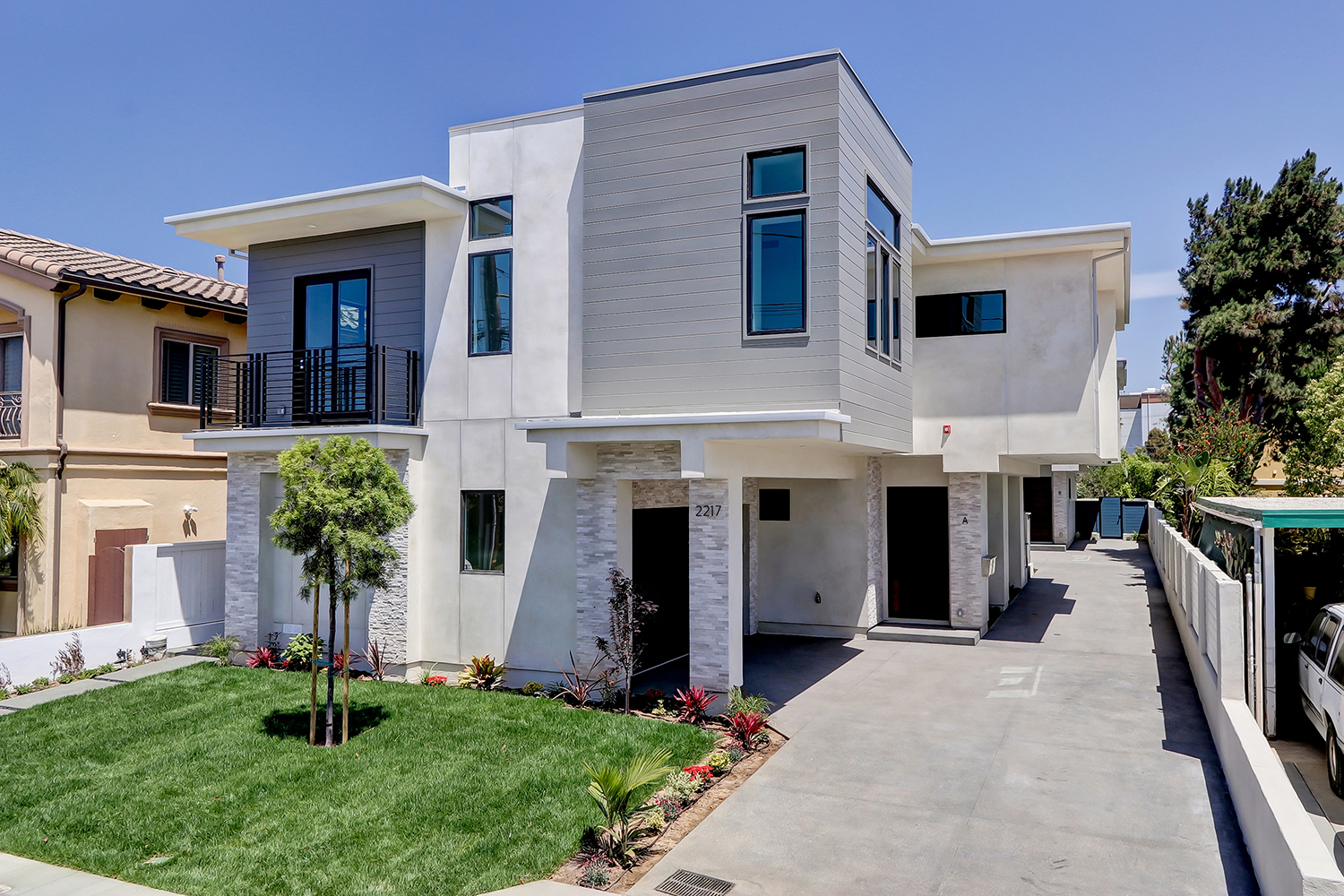
2217 Dufour Avenue #A
A rich blend of neutral tones and 10” wide-European Oak flooring will greet you across the open concept main floor. The 10’ volume ceilings span both levels, and numerous windows bring in tons of radiant sun. Adorning the living room is a linear electric fireplace with multiple settings, along with a dry bar and beverage center. Glass sliders provide direct sight-lines to the backyard as you enjoy meals in the adjacent dining area.
A chef-inspired kitchen treats you to a suite of top-quality Thermador appliances, a stainless steel sink with a touchless faucet, and sleek cabinetry seamlessly enclosing the fridge and dishwasher. A herringbone backsplash and porcelain countertops extending to the waterfall island complete this gorgeous culinary space. Porcelain and tile throughout are imported from Spain and Italy.
Check out your comfortable upper-level private retreats graced with built-in storage. One bedroom is ensuite while two are accommodated by a tastefully tiled shared bath. Surpassing all, the primary suite has a large walk-in closet and a luxe 5-piece ensuite with a soaking tub. The laundry room is conveniently located on the bedroom level.
Host weekend cookouts in the backyard where low-maintenance turf means less work and more play.
As a bonus, you have a versatile room with a balcony ideal for a family room, gym, or theater room – or even a 5th bedroom.
This home is equipped with 16 solar panels, active and operational. Ready for full house back up system or Tesla Powerwall. Property pre-wired for security cameras and alarm.
Come take a tour while you still can!
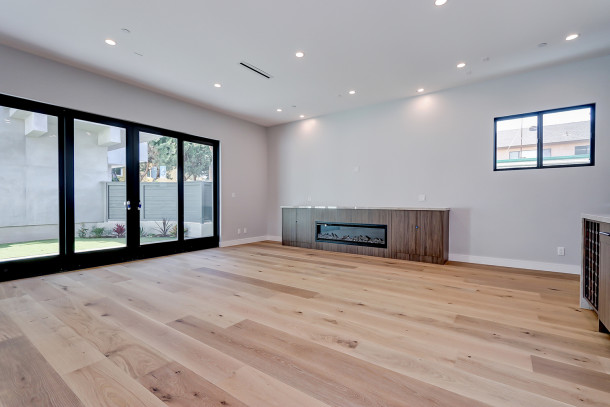
Multiple Living Spaces
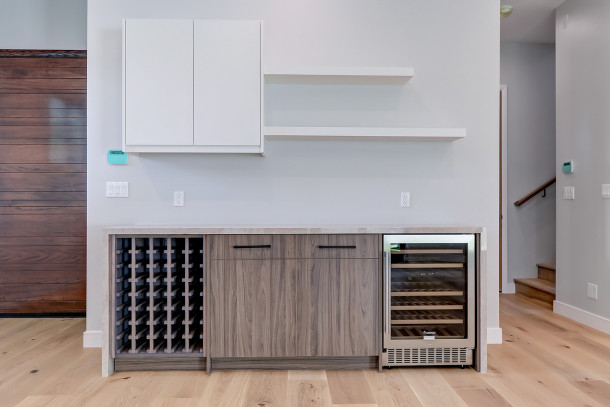
Living Room Dry Bar
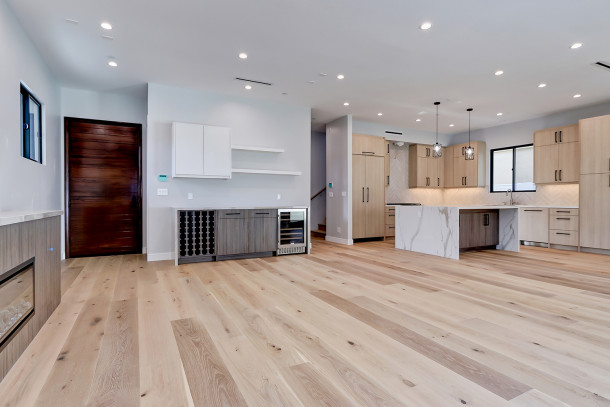
Open Floor Family/Kitchen/Dining Room
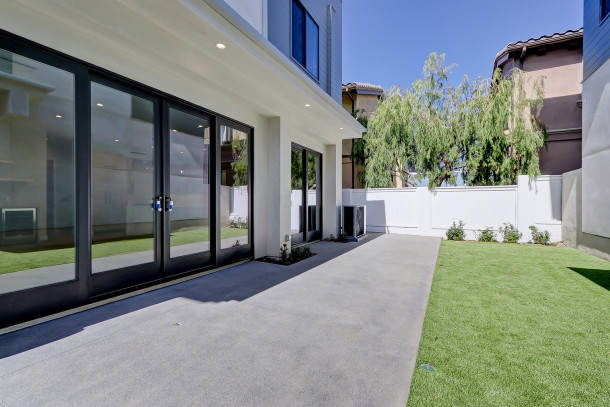
Space for alfresco dining
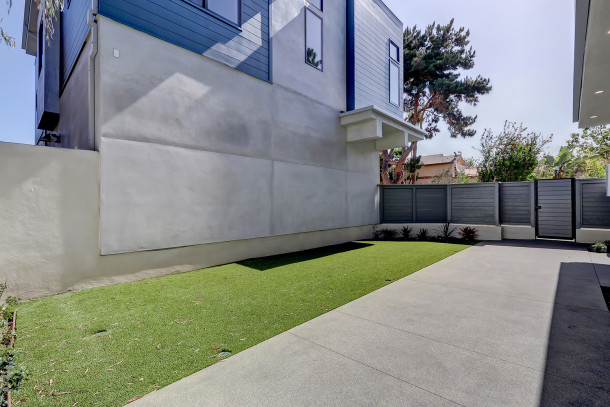
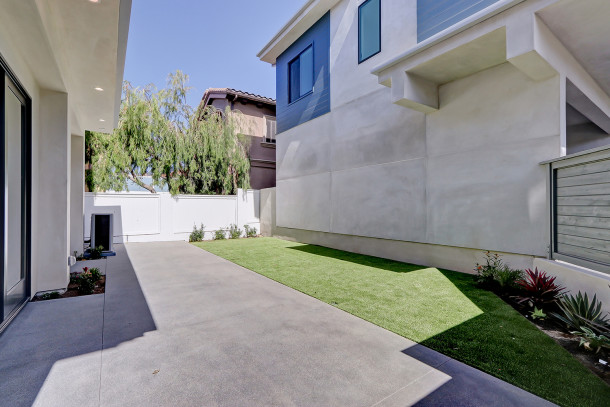
At the center of the Home
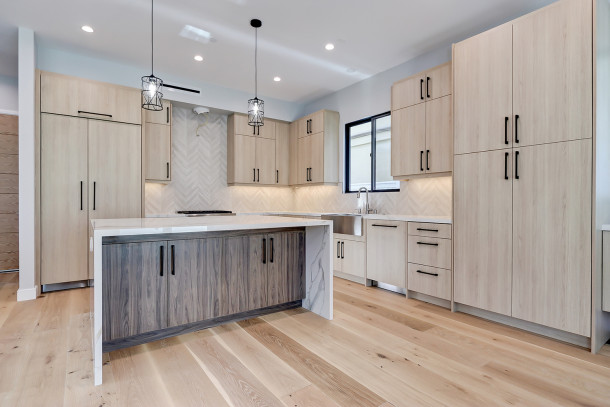
Counter Space!
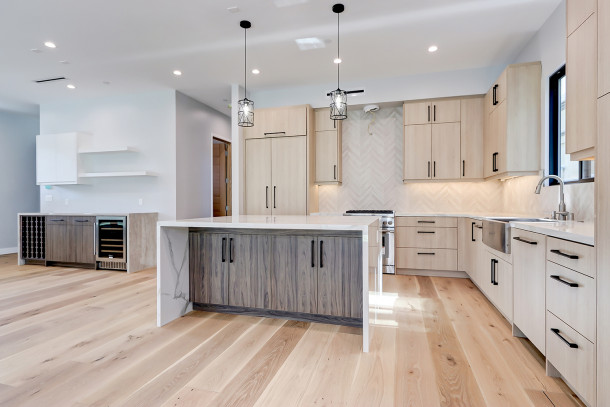
Ready for multiple chefs in this kitchen
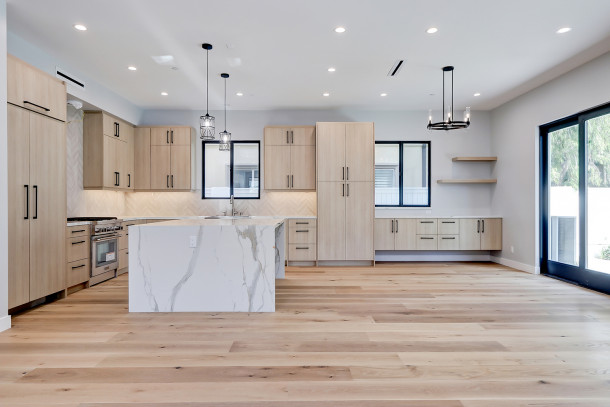
Informal dining area
Primary En Suite
3 Additional Spacious Bedrooms
For your convenience, you’ll have an additional three bedrooms located on the upper level along with two additional baths.
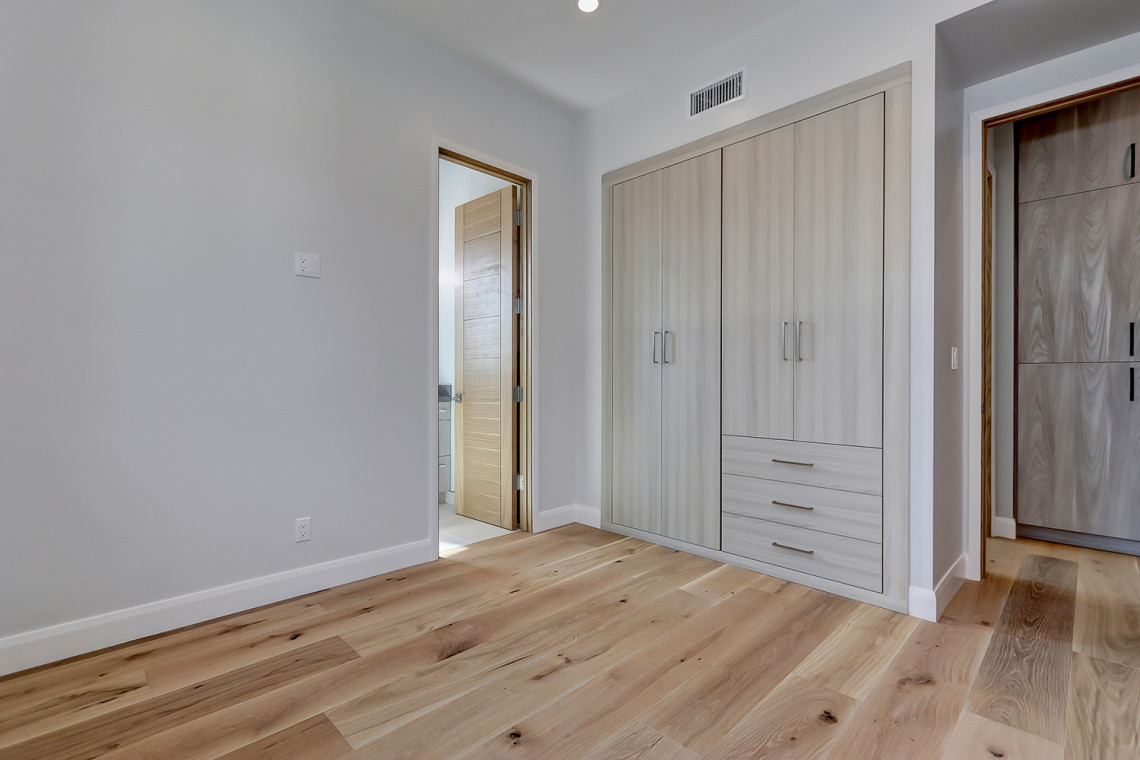
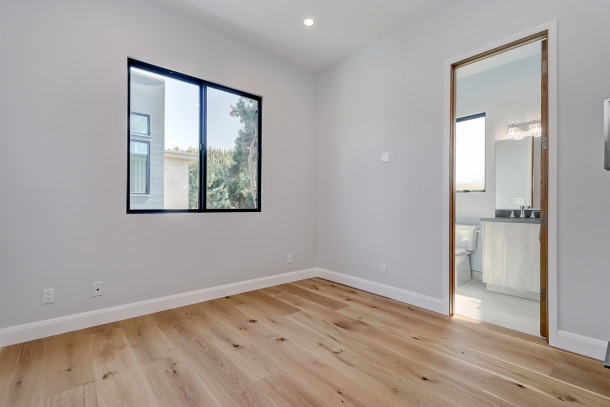
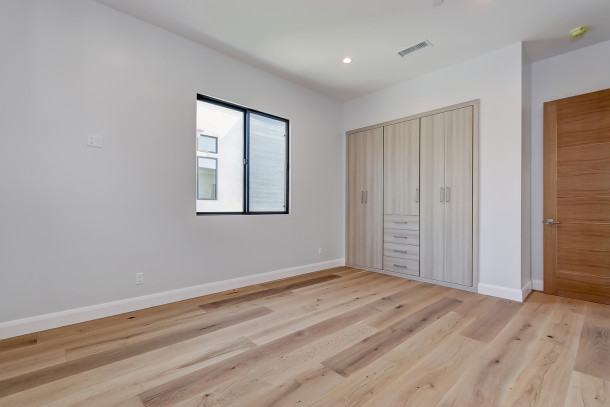
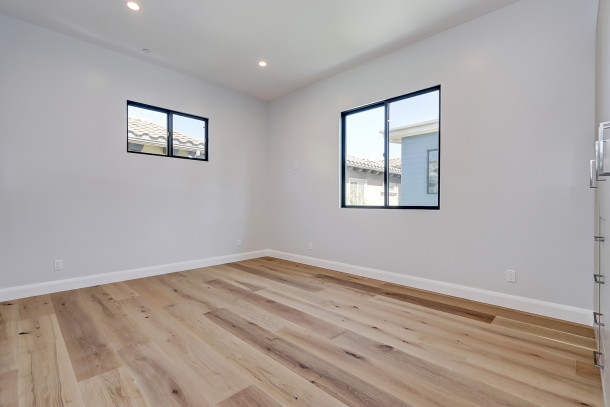
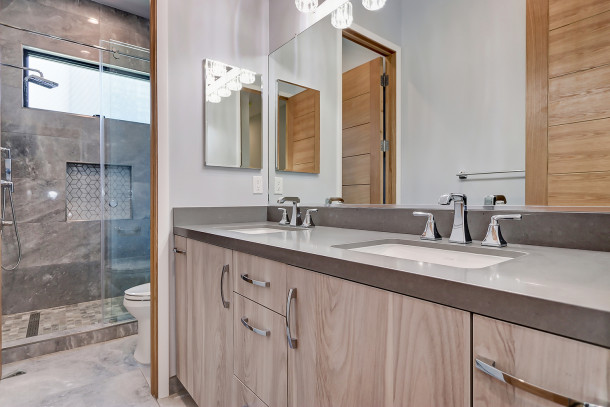
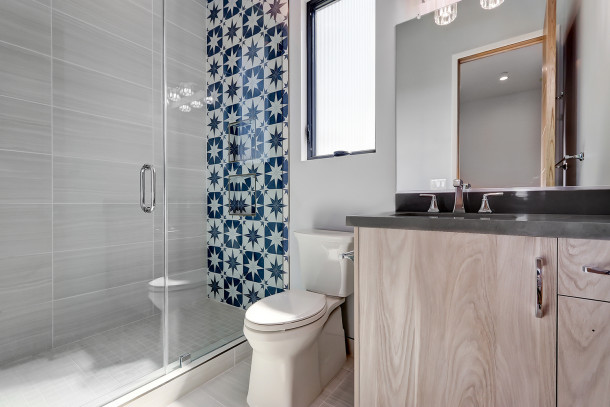
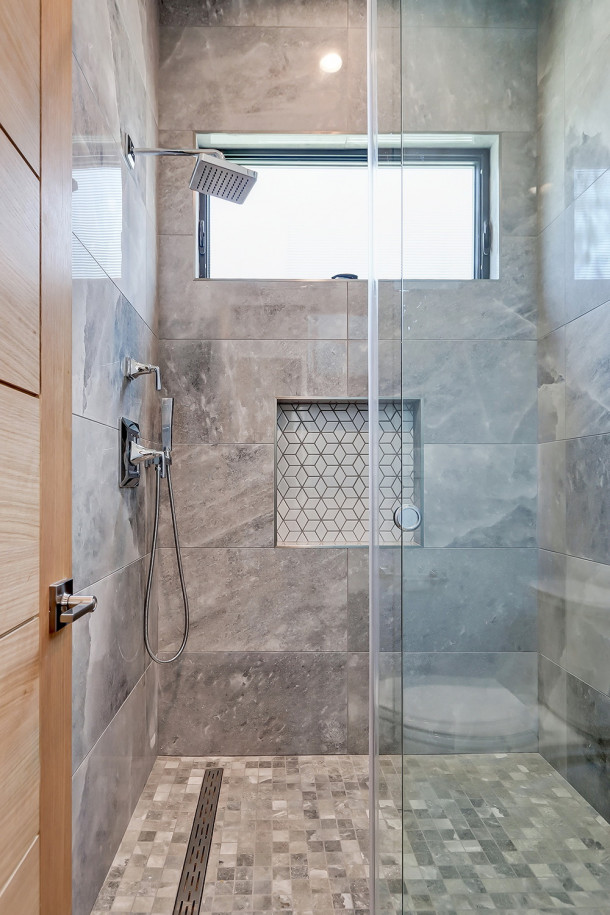
Access
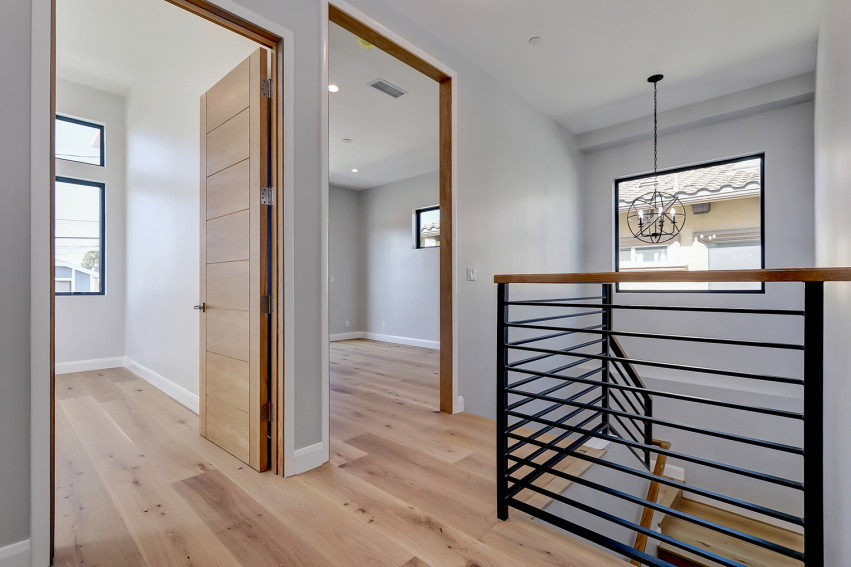
Floorplans
