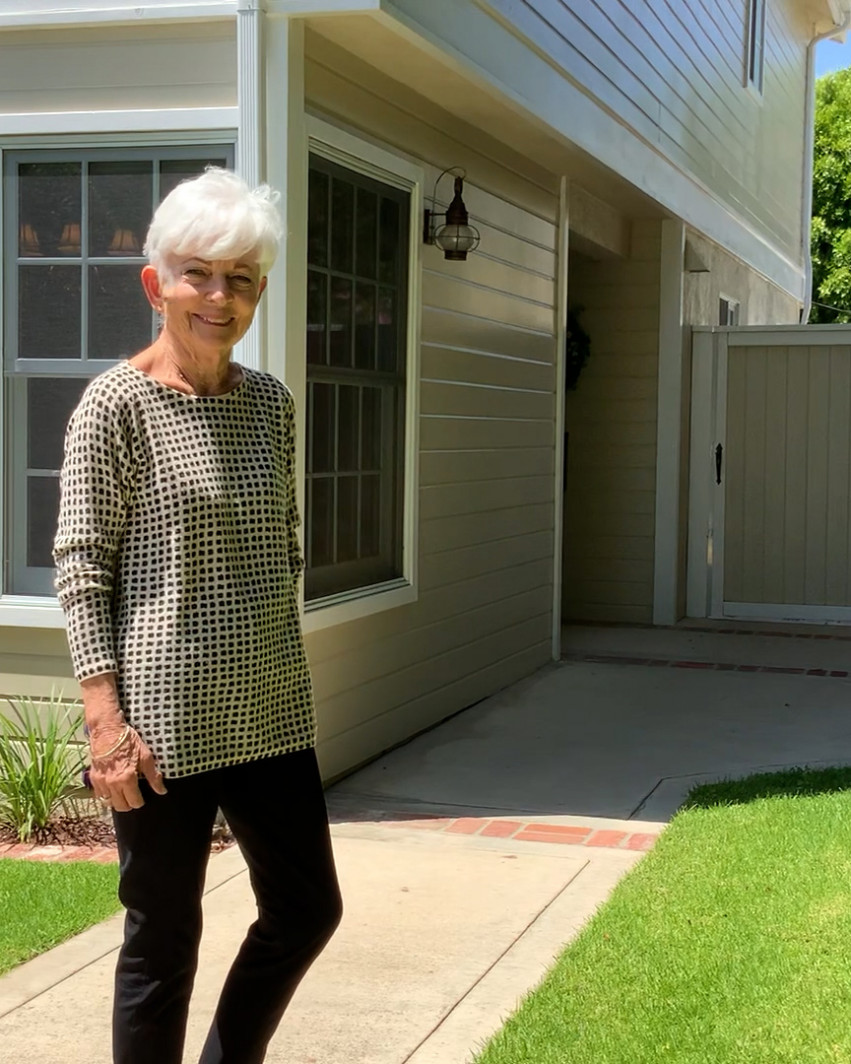
3 BEDS

3 BEDS
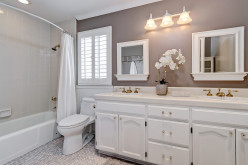
2.5 BATHS
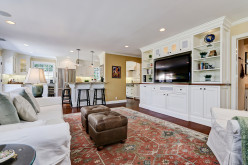
Total 2,197 SQ FT
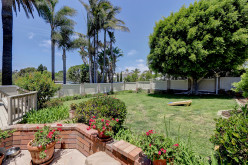
Open Space
Team Keller's Morrine Robey presents this spotless home with multiple living areas and a huge backyard for BBQs and Games
3 Beds | 2.5 Baths | 2,197 sf* Living | 7,500 sf* Lot
Offered for $2,350,000
Set within a delightful East Manhattan Beach neighborhood, this immaculate residence offers comfortable and stylish living. An open floorplan invites you inside where a skylight and recessed lighting brighten the impressive hardwood cherry-stained oak floors flowing throughout. Your kitchen provides high-end stainless steel appliances, including a Viking six-burner stovetop with standard and convection ovens, a farm sink, granite countertops, custom extra-deep cabinets with soft-close drawers and doors, a wine cooler, and a breakfast bar. A fireplace highlights both the living and family rooms, which also has a built-in home theater for cozy movie nights (up for negotiation). Your master suite enjoys vaulted ceilings on the second floor along with two additional bedrooms that feature closets organized by Closet World for smart use of space.
The large and lush backyard, well-sized redwood deck, and two patios make the perfect outdoor summer entertaining spaces. Other features include a two-car garage with extra storage, a generous attic, new roof, and a Ring doorbell with alarm system. All this is in a wonderful neighborhood within an award-winning school district that could be all yours. Come get a glimpse of your new beginning!
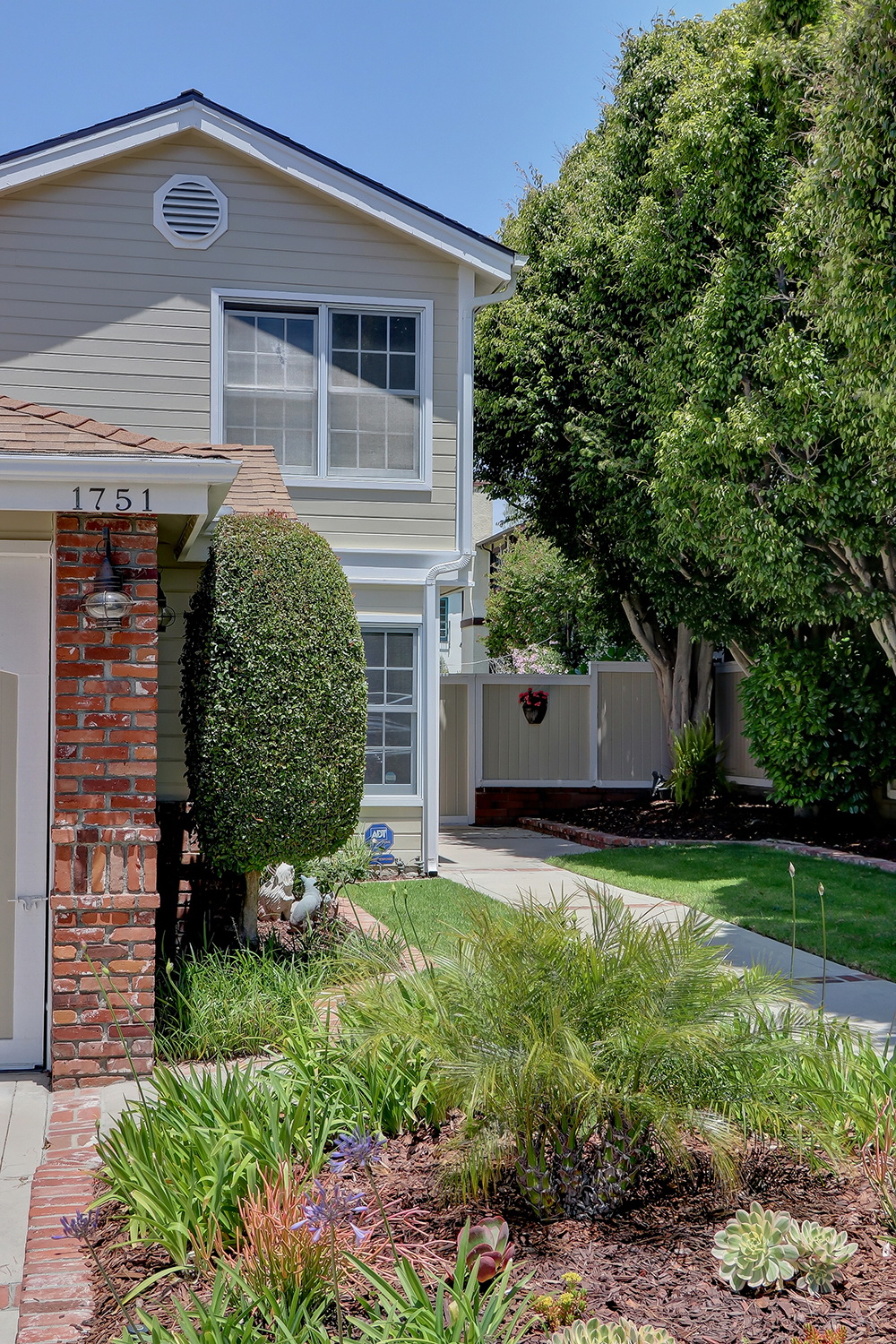
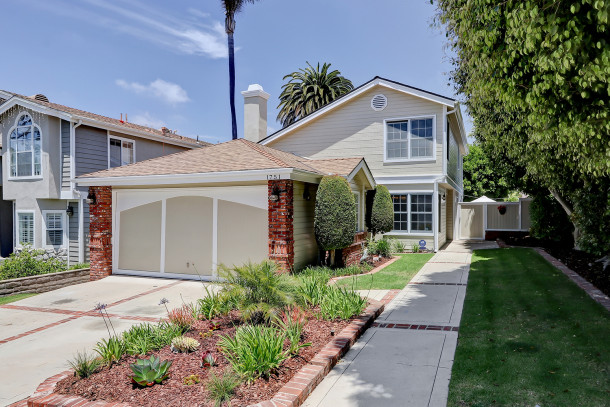
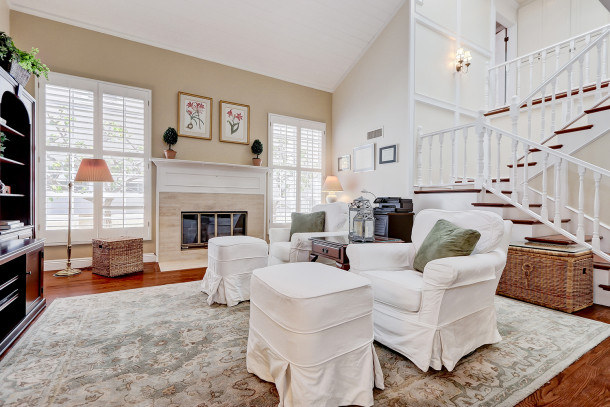
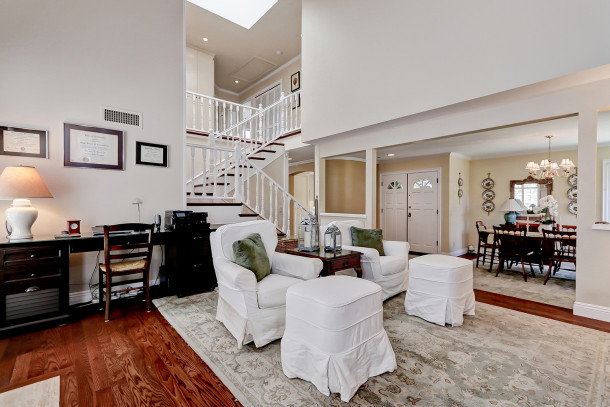
From the Wood floors to the crown molding featured throughout much of the home, including in the chef’s kitchen. A breakfast bar is set within view of the family room, and there’s a suite of stainless-steel appliances, gorgeous cabinetry, and recessed lighting .
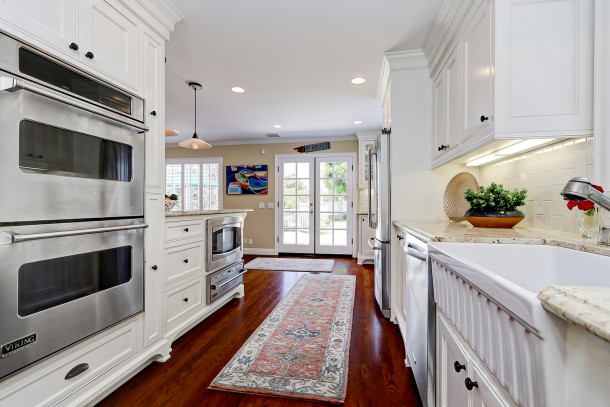
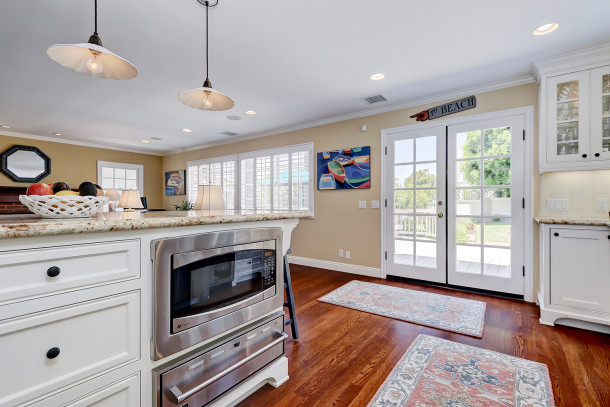
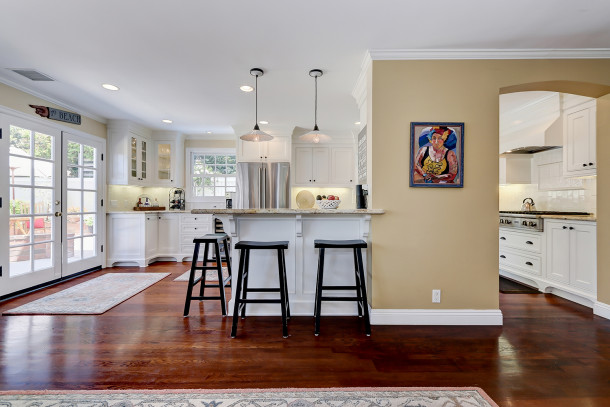
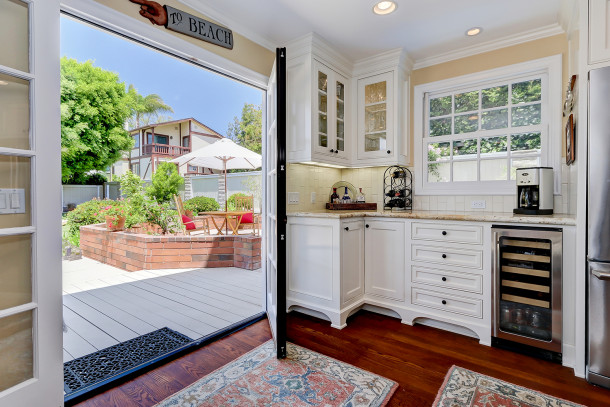
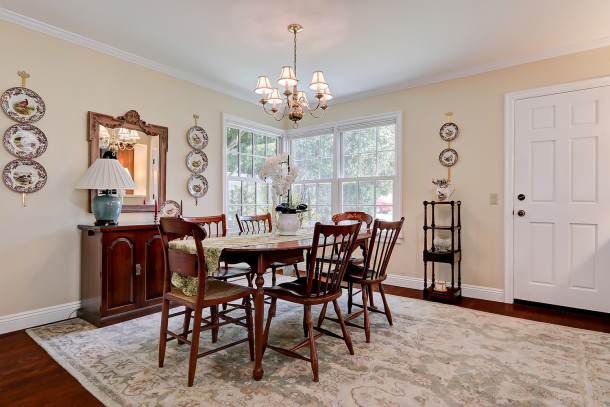
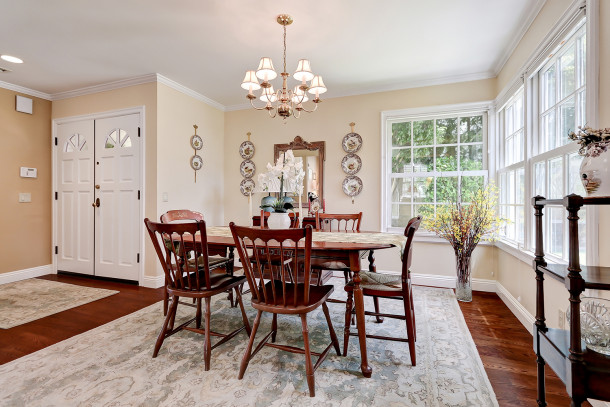
This is where is all happens including a gathering spot for game day. The perfect chill-lax environment with sun rays
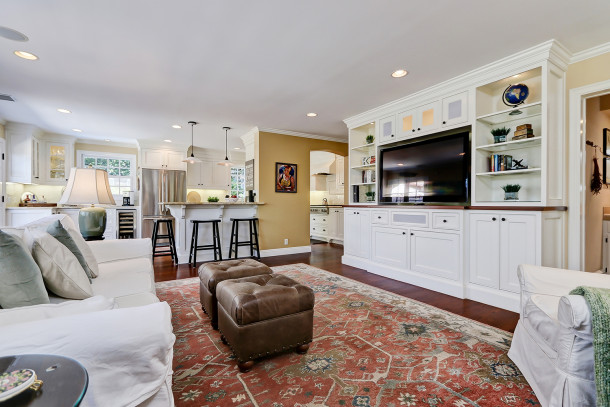
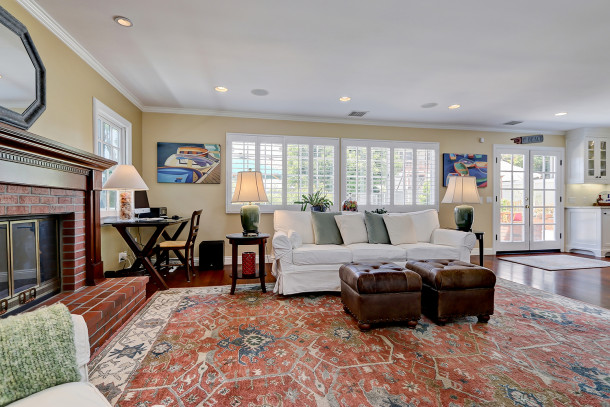

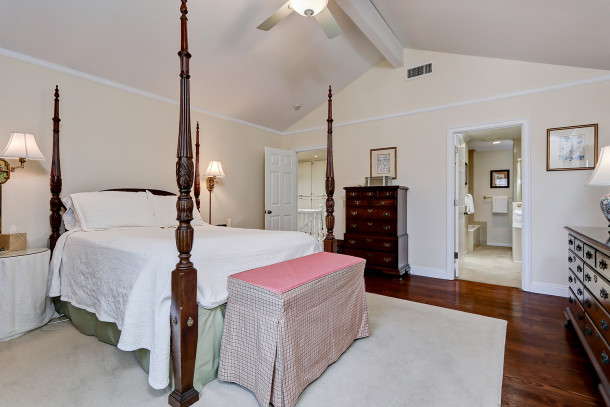
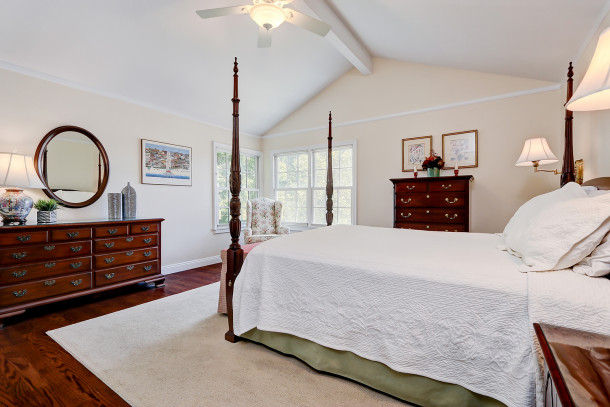
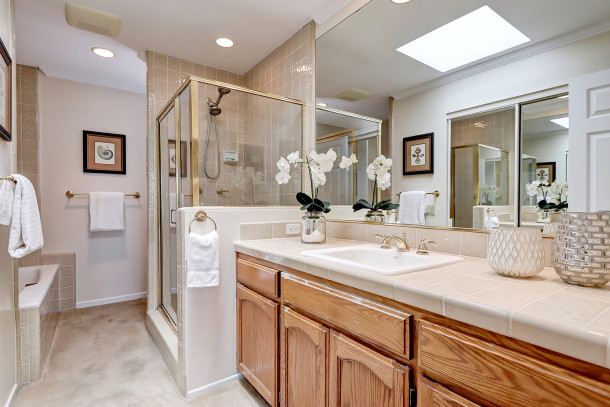
Flexible retreats perfect for sleeping or an additional office or both.
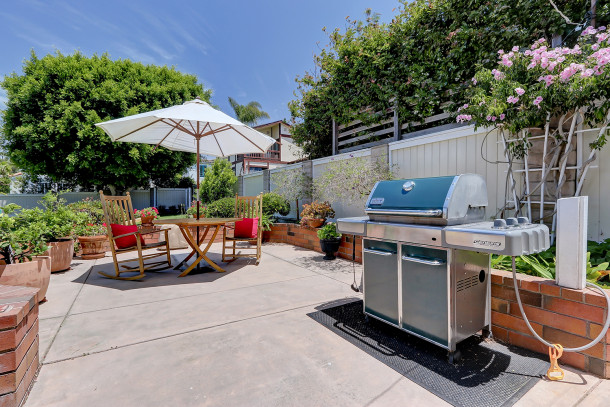
Separate concrete patio on east side, extending out into a another seating area
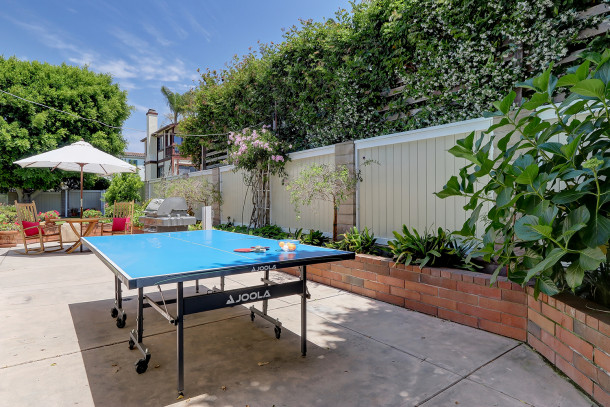
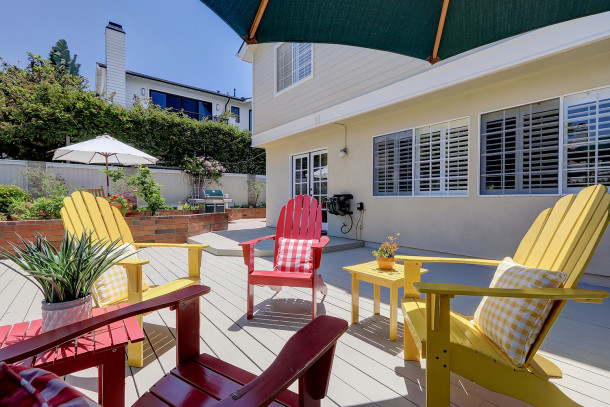
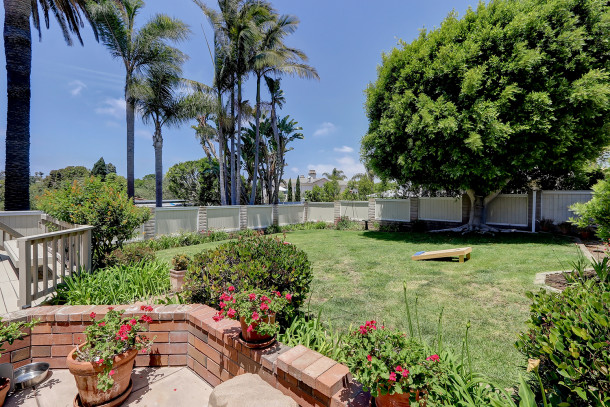
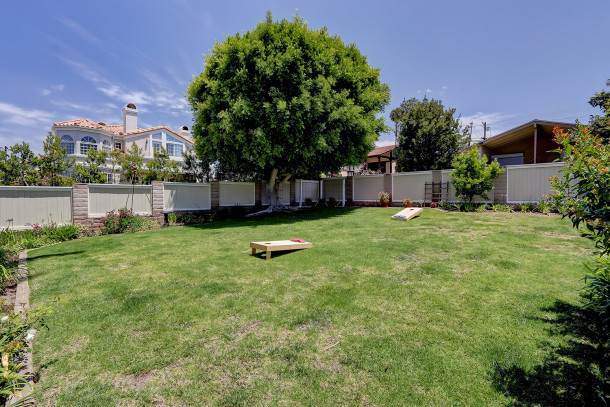
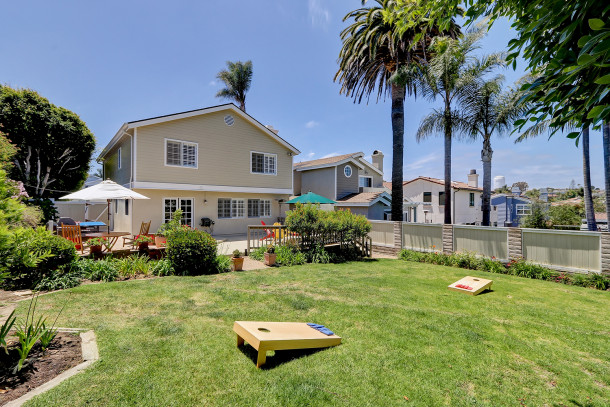
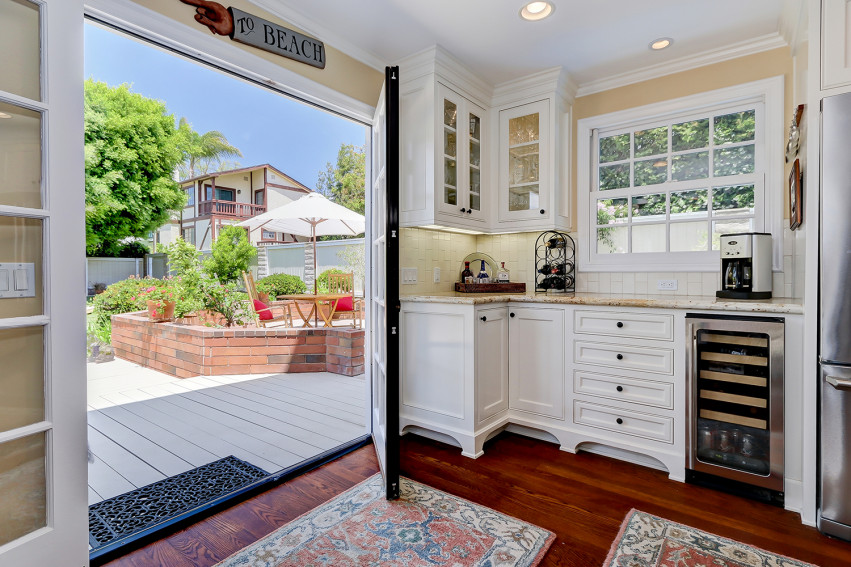
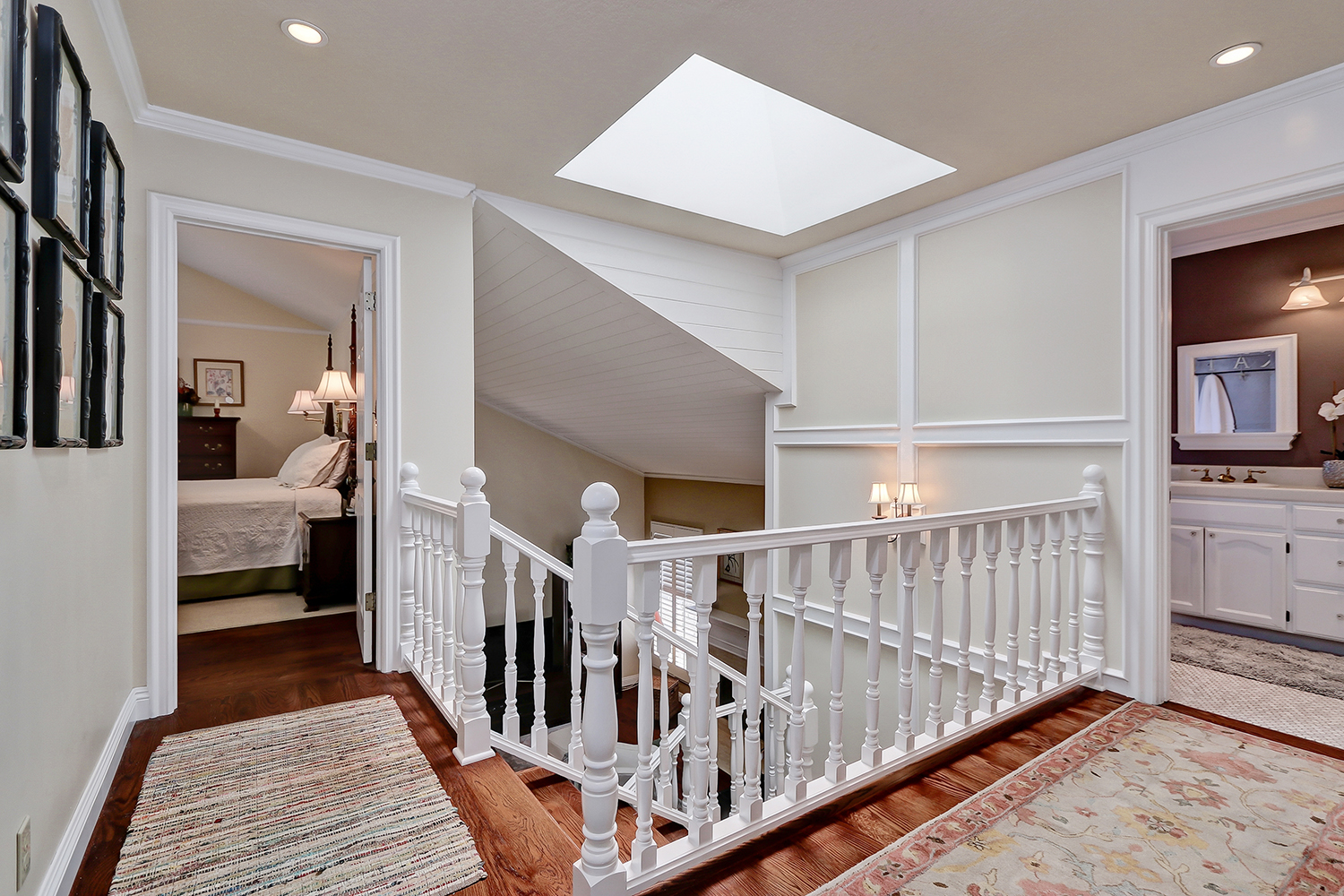
Entry, Dining, Living Room, Family Room, Kitchen, Powder Room
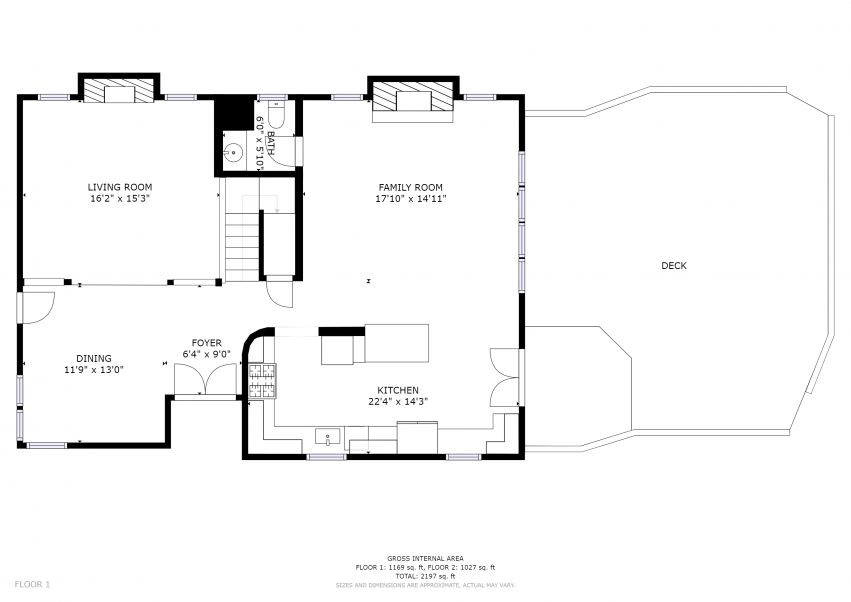
Primary En Suite, 2 Bedrooms, Full Bath, Laundry Closet
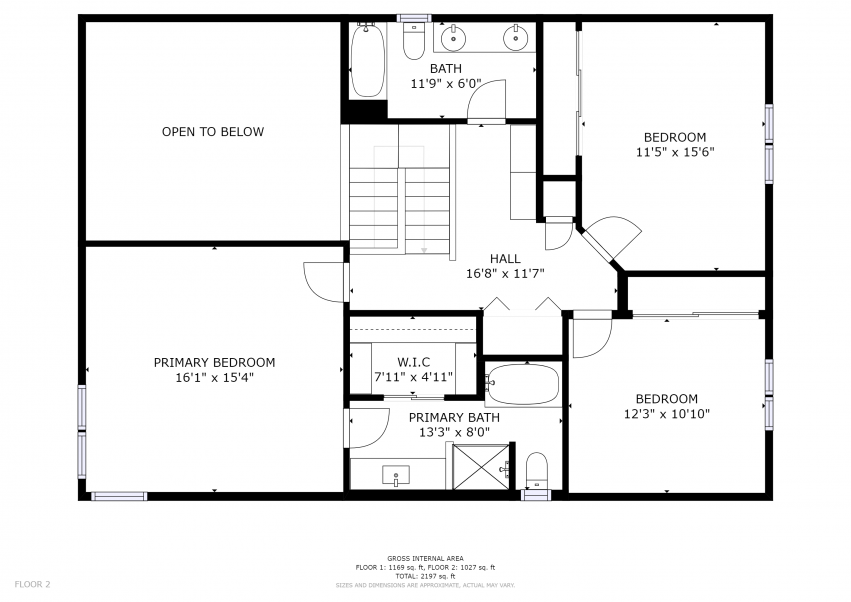
This prized location also ensures absolute convenience with restaurants, shopping, schools, parks, and the beach all just moments from your doorstep.
Morrine is proud to market this incredible MB home.
310.383.6918 | DRE 00622248
ABR, CRS, GRI, RPM, SRES
